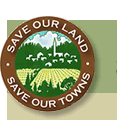The best idea in urban design: old fashioned towns
Densely populated communities like the aging Mt. Lebanon show the way to the future, says author/activitist Thomas Hylton
Pittsburgh Post-Gazette
Sunday, Oct. 11, 2009
By Thomas Hylton
We know sprawl is bad. During the last 50 years, low density, auto-dependent development has emptied out our cities and towns, chewed up farmland and open space, increased traffic congestion, and contributed mightily to global warming.
We have the antidote: traditional towns. These higher density communities place houses, stores and workplaces on small lots, in close proximity, conserving land and allowing people to walk or take public transportation to many of their destinations.
But to attract residents and businesses, they have to look good.
Next Thursday, the Community Design Center of Pittsburgh and other partners will conduct a workshop in Mt. Lebanon— one of the loveliest communities in Pennsylvania -- to demonstrate how the design and placement of buildings can raise property values, protect the environment, and enhance our quality of life.
Mt. Lebanon is a classic example of good design. With 33,000 residents on 6 square miles, Mt. Lebanon is more densely populated than such mid-sized Pennsylvania cities as Erie, Bethlehem, and Scranton. It has a traditional downtown and several small shopping plazas woven into residential neighborhoods. It can support public transportation.
Although Mt. Lebanon was developed to accommodate cars, it is not overwhelmed by them. In residential areas, modest garages are hidden behind houses or tucked away in basements. Commercial parking lots, too, are frequently screened by buildings or berms.
The township boasts a great mix of housing, handsomely constructed of brick and stone. Apartment buildings, two deckers and single family homes peacefully coexist in the same neighborhoods and often on the same blocks. Mt. Lebanon has carefully maintained its neighborhood schools, many dating back to the 1920s and 1930s. Even though it has no historic districts, Mt. Lebanon’s distinctive character is remarkably intact.
How do you encourage such good design elsewhere? At Thursday’s workshop, I’ll be talking about an innovative zoning ordinance my town of Pottstown developed with state and private grants to ensure new development complements the historic fabric of our town.
First, we created a conservation district to cover the entire downtown and every residential area of our borough. Before creating the district, we successfully sought a declaration from the state Bureau of Historic Preservation that most of our downtown and residential neighborhoods were eligible for the National Register of Historic Places. A “declaration of eligibility” was far less difficult to obtain than an actual listing on the National Register, but still provided the necessary legal justification for the zoning. Many Allegheny County communities could do the same.
The conservation district forbids the demolition of any building with historic value unless the owner can demonstrate that no viable alternatives exist for the reuse of the building. However, if demolition is an integral and unavoidable part of a larger construction scheme that provides a substantial public benefit, the removal of a building may be permitted. But protecting historic structures is just one element of Pottstown’s land use law. Among its other features:
* The ordinance is easy to read. It uses plain language, charts, and photographs to explain how we want our town to grow.
* Instead of using arbitrary measurements for side yards, setbacks, and building size, the ordinance calls for new buildings to be about the same size and have the same setbacks as existing buildings on the block. It allows room for negotiation.
* The ordinance relaxes parking requirements to make it easier for property owners to use the upper stories of existing downtown buildings. Parking spaces can be shared by commercial users during the day and residential users at night. New parking lots must be placed to the side and rear of buildings so they are less obtrusive and blend in with traditional neighborhoods.
* Ample shade trees are required along streets and in parking lots, where one tree must be planted for every two parking spaces. Suburbs enjoy horizontal green space in the form of open fields. Towns can be just as verdant by going vertical with a shade tree canopy.
* It controls the appearance of new construction. Zoning laws typically control the size of new buildings and where they may be placed, but not what they look like. Pottstown’s zoning ordinance establishes design guidelines for new buildings, both in our conservation district and our strip commercial areas. Major chain stores and fast-food franchises are increasingly willing to design buildings compatible with traditional architecture if the municipality asks them to.
These tools establish the ground rules as we negotiate with developers. To make it easier for property owners to comply with our ordinance, Pottstown has contracted with a design professional to provide free advice for applicants who want to erect a new building or modify the appearance of an existing one. We’ve hired landscape architects and town planners on an ad hoc basis to suggest improvements to plans that have been submitted. For the most part, developers have been happy to cooperate.
If we want to coax people out of their cars and their suburban McMansions, we need to create communities that are a joy to experience up close and personal. That means good design.
|

